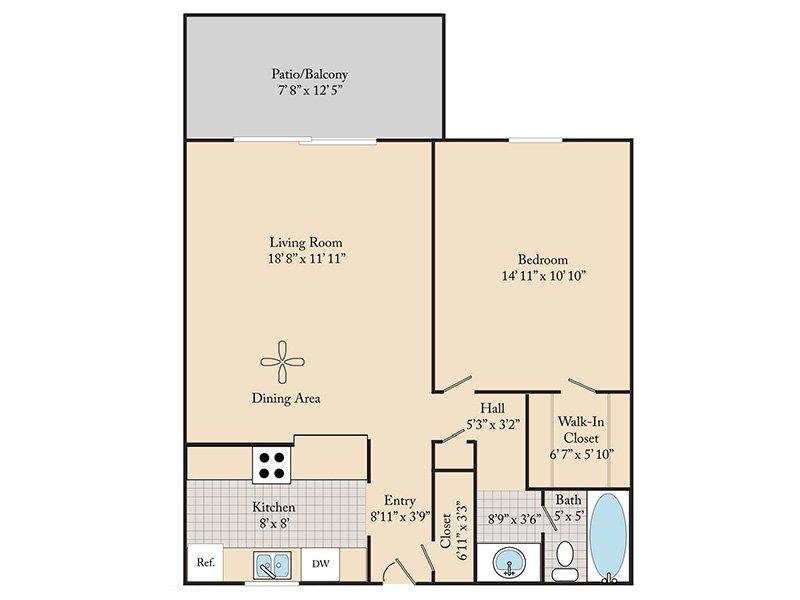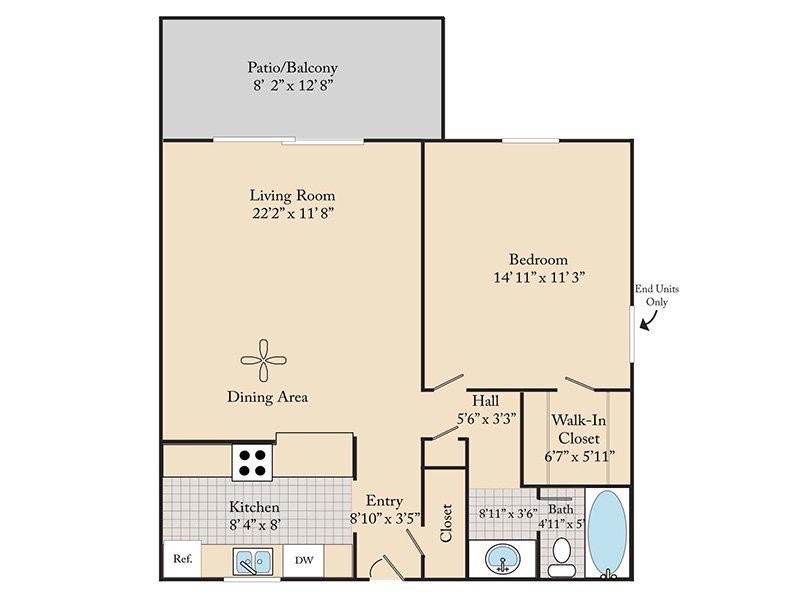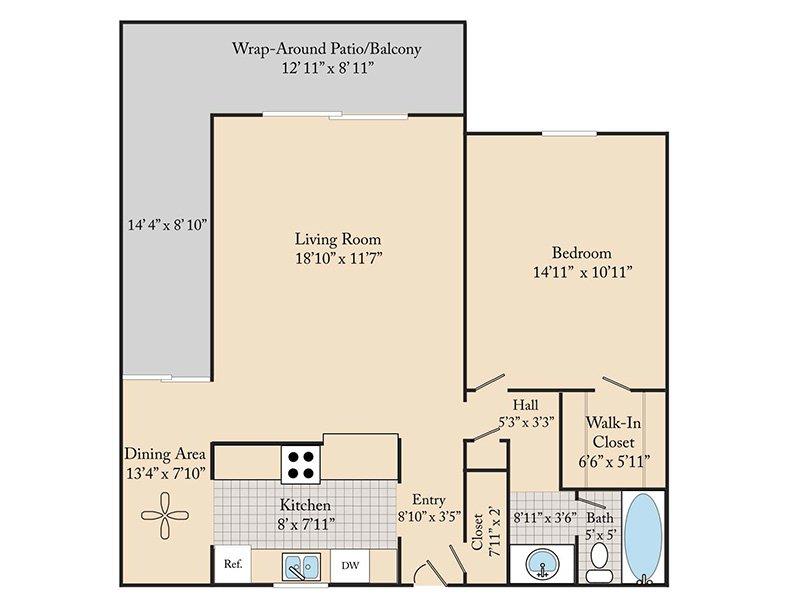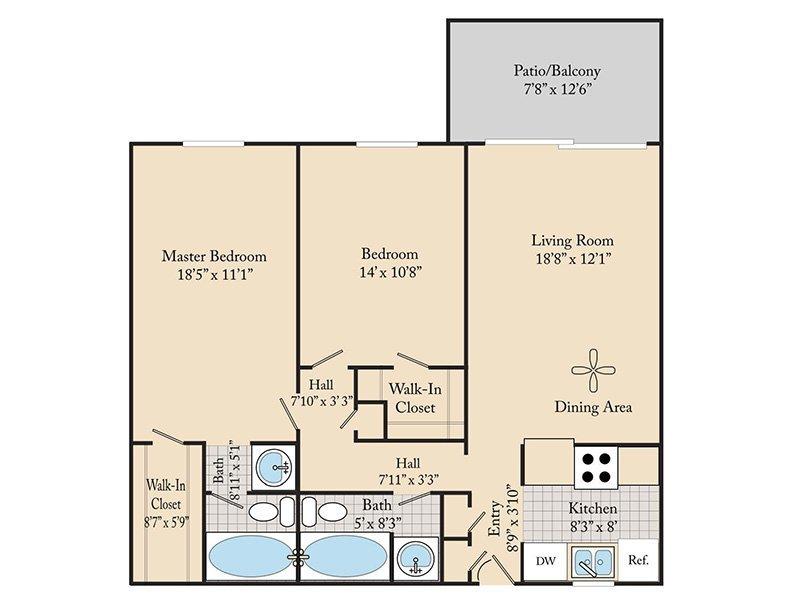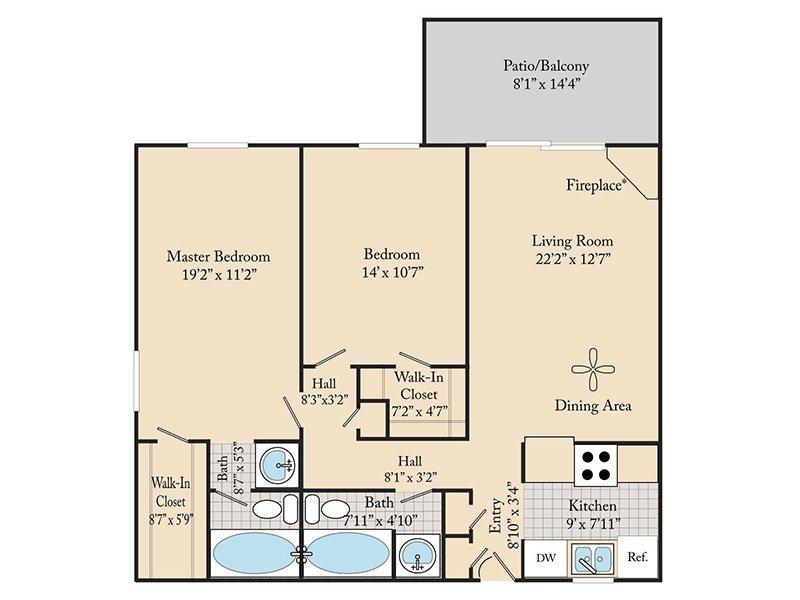Discover the floor plan that’s right for you at Cedar Run Apartments in Denver, CO. Here, you can jump into a lifestyle that is suited to your needs and tailored to meet the day-to-day routine of every resident.
Our Denver apartments for rent are located in a prime destination giving you close access to local attractions, entertainment, and activities. With endless opportunities for exploration, adventure, and relaxation you will love living in a thriving neighborhood accompanied by an apartment community that can’t be beat.
Each floor plan at our spacious Denver apartments is highlighted by stainless steel appliances, wood plank flooring, custom countertops, spacious walk-in closets, and more. Get an overhead view from our detailed layouts below that photos alone can't give you. Imagine what it will look like to live in and decorate the space. Select the layout that works best for you between our 1 bedroom and 2 bedroom Denver floor plans. Embrace plenty of space to call your own in a community that is centered on bringing you better living. Experience Cedar Run today.
Our Denver apartments for rent are located in a prime destination giving you close access to local attractions, entertainment, and activities. With endless opportunities for exploration, adventure, and relaxation you will love living in a thriving neighborhood accompanied by an apartment community that can’t be beat.
Each floor plan at our spacious Denver apartments is highlighted by stainless steel appliances, wood plank flooring, custom countertops, spacious walk-in closets, and more. Get an overhead view from our detailed layouts below that photos alone can't give you. Imagine what it will look like to live in and decorate the space. Select the layout that works best for you between our 1 bedroom and 2 bedroom Denver floor plans. Embrace plenty of space to call your own in a community that is centered on bringing you better living. Experience Cedar Run today.

